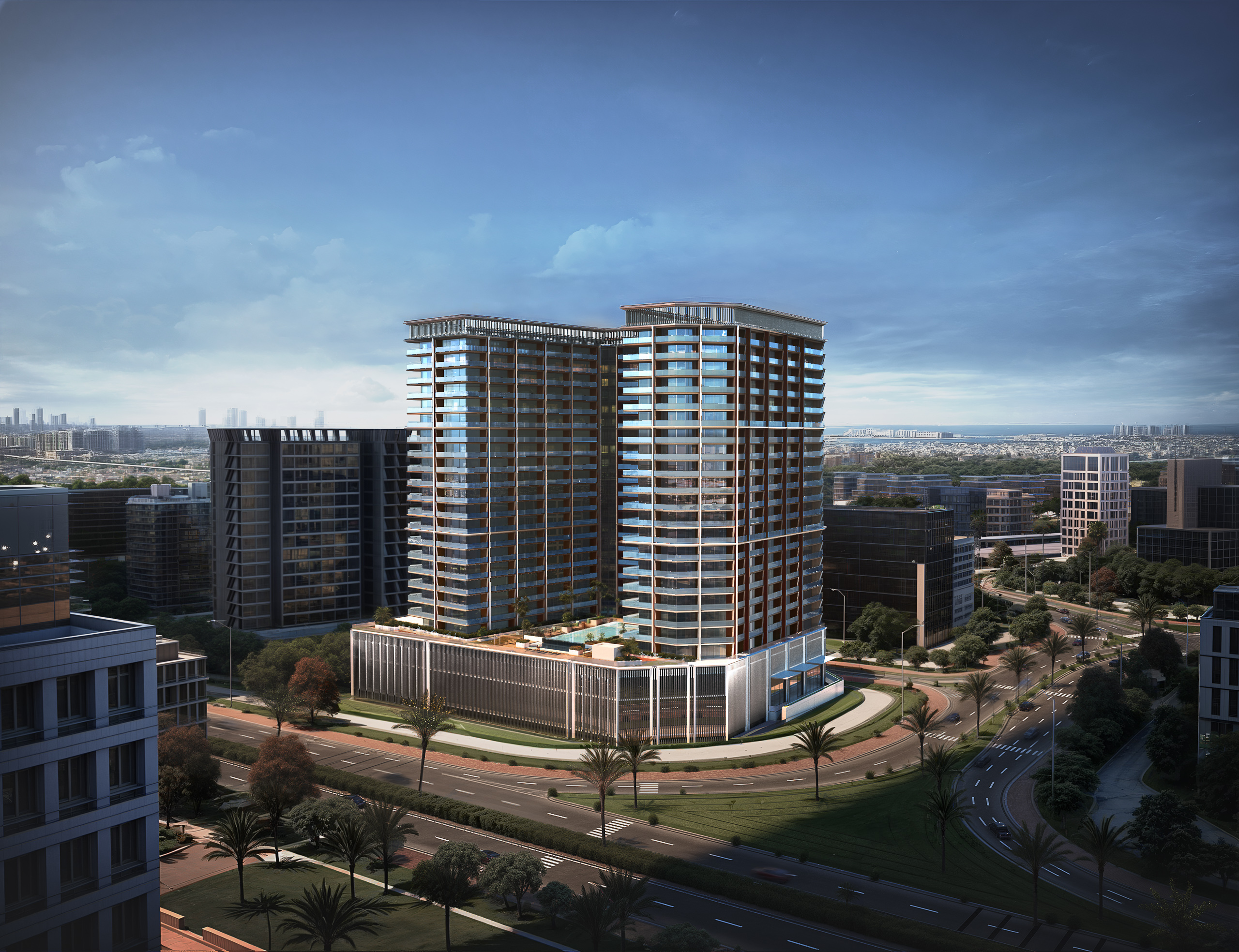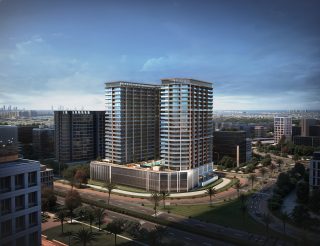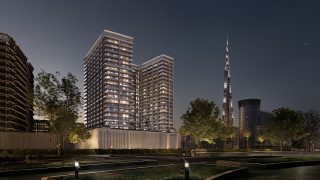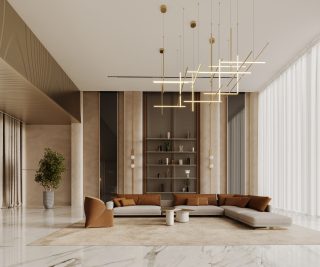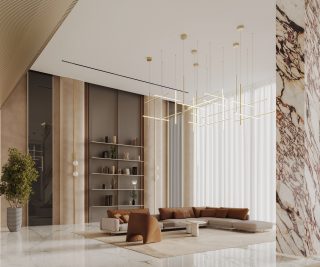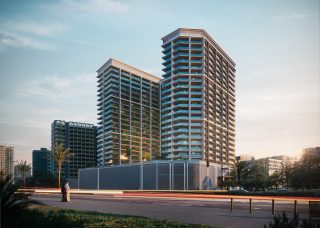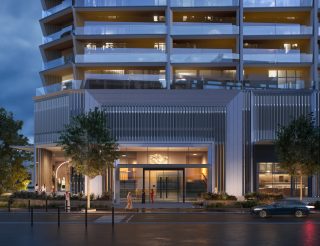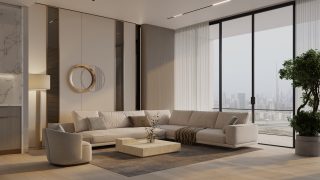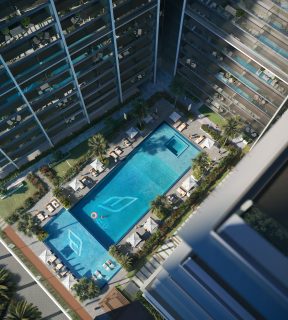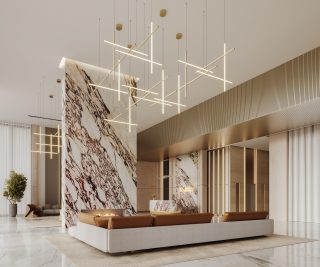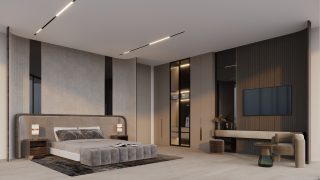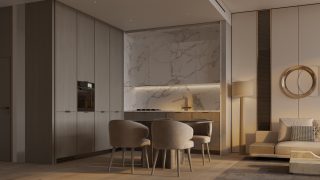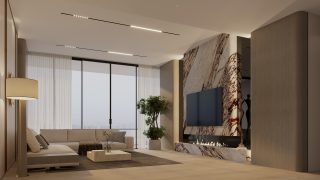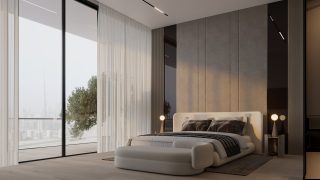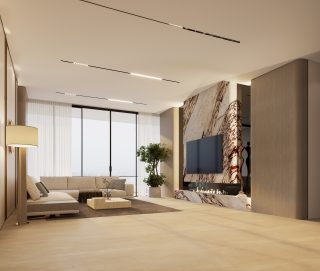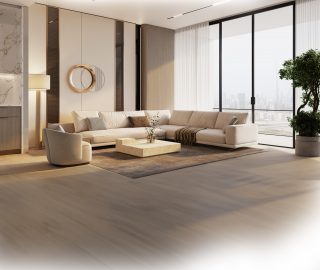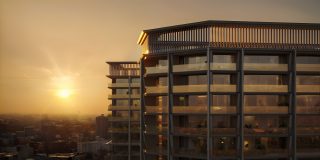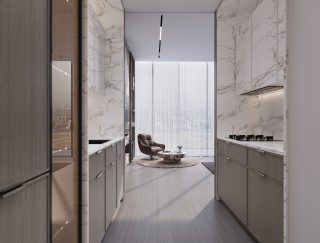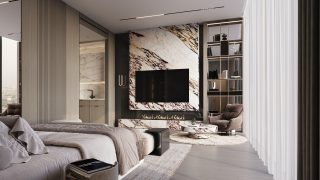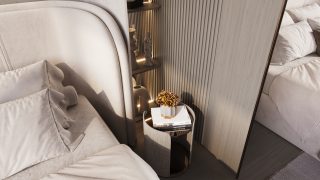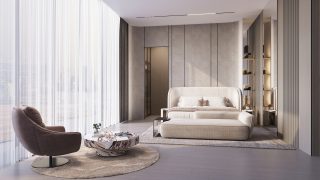Fluid Design, Urban Clarity
Binghatti Ghost in Al Jaddaf offers a unique living experience with bold architecture, premium materials, and excellent connectivity—ideal for residents and investors seeking modern apartments in Dubai.
With 770 spacious residences and a range of signature amenities, the development combines dynamic design, peaceful spaces, and expansive city views.
Project Overview
The building features undulating forms, metallic accents, and a grand lobby filled with natural light. High-quality finishes include Calacatta Viola marble and wood veneer. Residences range from studios to three-bedroom units, each with a private balcony overlooking Dubai’s skyline.
Facilities include two basement levels, a ground floor, three podium levels, 20 residential floors, a rooftop, and six retail shops at street level.
Location Advantages
- Central location in Al Jaddaf with fast access to Downtown Dubai
- 3–5 minutes from Burj Khalifa, Dubai Mall, and Dubai Opera
- 5–10 minutes to Meydan Racecourse and Ras Al Khor Wildlife Sanctuary
- 4–6 minutes from Museum of the Future and Dubai Frame
- 2–3 minutes to Al Jaddaf Walk
- Close to Dubai Design District and key education, healthcare, and commercial hubs
Highlights and Benefits
- Architectural concept inspired by light and movement
- Double-height, naturally lit grand lobby
- Lush amenity deck with greenery and resort-style leisure spaces
- Dedicated wellness and social areas
- Retail shops on ground floor for everyday needs
- Walking distance to major Dubai attractions
Residences & Floor Plans
| Unit Type | Suite Area (sq. ft.) | Balcony Area (sq. ft.) | Total Area (sq. ft.) | Units | Starting Price (AED) |
|---|---|---|---|---|---|
| Studio | 454 – 558 | 113 – 224 | 568 – 784 | 438 | 888,888 |
| 1 Bedroom | 778 – 848 | 198 – 203 | 976 – 1,051 | 232 | 1,299,999 |
| 2 Bedroom | 1,287 – 1,356 | 457 – 464 | 1,751 – 1,813 | 40 | 1,999,999 |
| 3 Bedroom | 1,903 – 2,453 | 819 – 1,370 | 2,722 – 3,823 | 60 | 2,999,999 |
| Retail Shop | – | – | Varies | 6 | 2,189,000 |
*Unit sizes are approximate and vary with configuration.
Interior Finishes
- Natural stone entrance and grand lobby
- Calacatta Viola marble, champagne metal, and tinted glass details
- Built-in wardrobes and modern kitchens
- Private balconies with panoramic skyline views
Amenity Highlights
- Resort-style leisure deck with landscaped spaces
- Separate pools for adults and children
- Landscaped lawns and relaxation zones
- Fitness centre and wellness areas
- Secure entry and ample resident parking
- Ground floor retail outlets
Living at Binghatti Ghost
Designed for flow and function, homes maximize natural light and views. High-quality fittings and premium tiled surfaces enhance bathrooms and living areas. Interiors create inviting, private spaces that reflect care and style in every detail.
Community & Wellness Features
- Comfortable, quiet lounges and manicured greenery
- High-end fitness and wellness facilities
- Dedicated parking and 24/7 security
- Six retail shops on the ground floor for convenience
Investment and Lifestyle Logic
With a strong developer reputation and over 60 completed projects, Binghatti Ghost offers both lifestyle appeal and reliable rental returns. Its central location and mixed-use facilities attract end-users and investors alike.
Legal Disclaimer
- Room dimensions measured to structural elements, excluding wall finishes and construction tolerances.
- Dimensions and materials provided by consultant architects.
- Information subject to change without notice. Suite areas may vary. Drawings are not to scale.
- Developer reserves the right to revise details. Refer to sales agreement for exact sizes.
Binghatti Ghost combines artistic design with modern comfort and city convenience, presenting premium Dubai apartments with distinctive character and lasting value.
